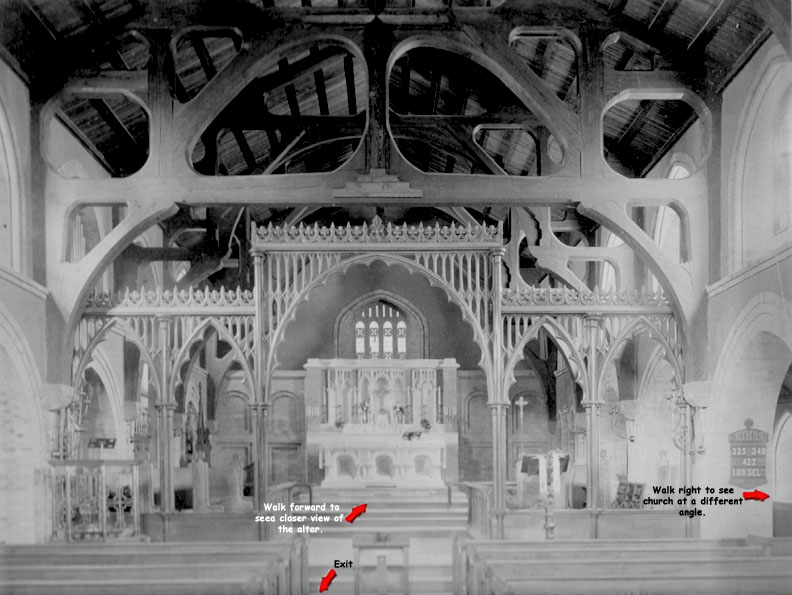|
1893: St.
Luke's Protestant Episcopal Church is a massive, beautiful building.
This church has a 14th century English Gothic style of architecture.
Many brick columns support its large arches. The ceilings are of
yellow pine. Choir sections, flooring, and pews are created from
solid oak. A set of beautiful tube chimes were placed in the tower,
provided by Mrs. A.E. Taylor. The chimes, pews, and most everything
about St. Luke's are still the same.
The first services of the Episcopal Church of Smethport were held in 1842.
At that time, the church had only three members. Irregular services
were held until 1872, when Bishop Kerfoot established a mission.
The executive committee consisted of J.C. Hamlin, P. Ford, J.C. Backus,
and D.C. Young. There were 24 initial members. In 1879 the
parish named "St. Luke's" was established and the building was
erected. The original Episcopal Church in Smethport still stands
and is the current Trinity Lutheran Church.
Henry Hamlin, an attorney and business man, proposed a new church be built
on Main and Church Streets of Smethport. He had studied in Europe
and Great Britain. Henry was very impressed with the gothic style
of architecture which he had seen while in Europe. The church was
built largely from the monetary gift of Henry Hamlin and was completed
in 1893.
|

