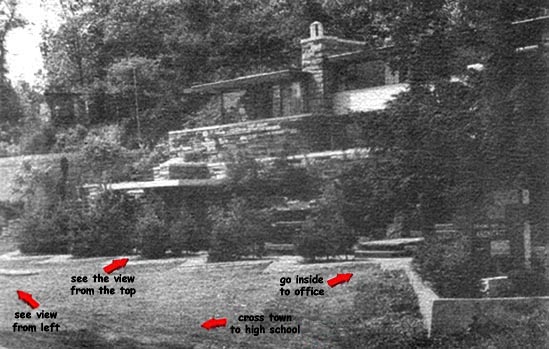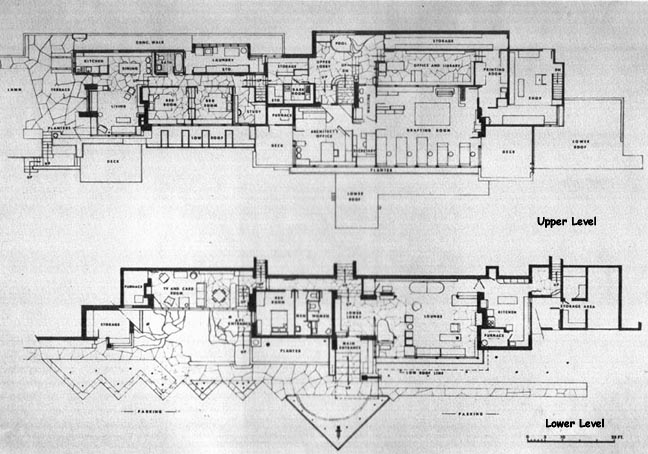Port Allegany, Pennsylvania

photo credit: Raymond Morton Hall:
"Raymond Viner Hall Architecture"
Go Back To Port Allegany Topo Map
| Raymond Viner Hall's home was located in Port on a hillside overlooking a river-valley. The above picture is showing an apartment section from the road with a pool at the entrance. The central section of the building was first opened in 1936 as the first stage of a country inn project, with two dining rooms and an Architect's office in the small area identified as TV/Card Room. During ensuing years, Raymond Viner's use of space expanded until the restaurant inn concept finally disappeared. Lynn Hall (its name today) was in construction for 35 years (1971) and may someday be completed. |
Lynn Hall Plan (Upper & Lower Floors)

photo credit: Raymond Morton Hall:
"Raymond Viner Hall Architecture"
| The plans above are showing the present use of Lynn Hall. The change in function during the middle years has effected more advantages then problems; related to the office-home composite. Built of indigenous stone and sand, Lynn Hall is supplemented by natural wood allowing it to nestle into the hillside (a natural spring occurs in the upper body) and freely open toward the valley without negating the desired sense of warm shelter during the northern winter. |