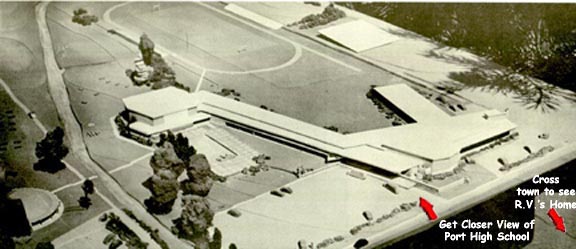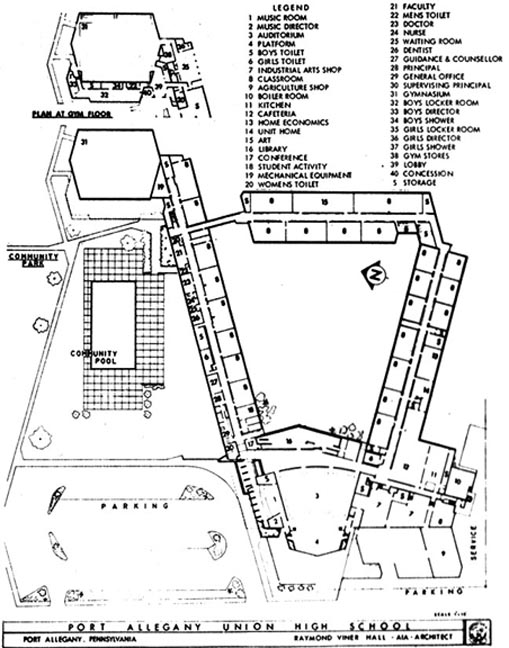The Port Allegany
Union High School 1954

photo credit: Raymond Morton Hall:
"Raymond Viner Hall Architect"
Go To Port Allegany Topo Map
Street
linking Map to Main Street
Take
a Look at the Grade School
The much needed new high
school building was designed as a semi-integrated extension of the existing
recreational facilities with the intent of creating a more pleasant
school environment than usually obtains. A developing need for expanded
educational and recreational programs for adults as well as children
is recognized. As a result this major capital investment by the community
invites increased use during normally idle periods; and the taxpayers
dollar produces additional dividends of culture and health within the
community. The Port Allegany High School was built where the separate wings for Senior and Junior High students relate to joint use facilities such as the shops, cafeteria, library, and auditorium. The gym is placed next to the pool for summer use of locker rooms. Noisy activities face away from the study places and there is public access to any major facilities without having to enter classrooms. The High School was built in 1954 and was given additions in 1962. In 1954, the construction costs (contracts) was $907,994 with a student capacity of 638 students. The area was 70,960 square feet. Then, in 1962, 16,600 square feet more was added on, giving the high school a final student capacity of 839 students. The final cost was $l,421,917. |
Scroll Down to see High School Plan

photo credit: Raymond Morton Hall:
"Raymond Viner Hall Architecture"
See 2005 View of High School
Port Allegany High School Plan

photo credit: Raymond Morton Hall:
"Raymond Viner Hall Architecture"
2005 View of High School

photo credit: Melissa Hall
Back to Top