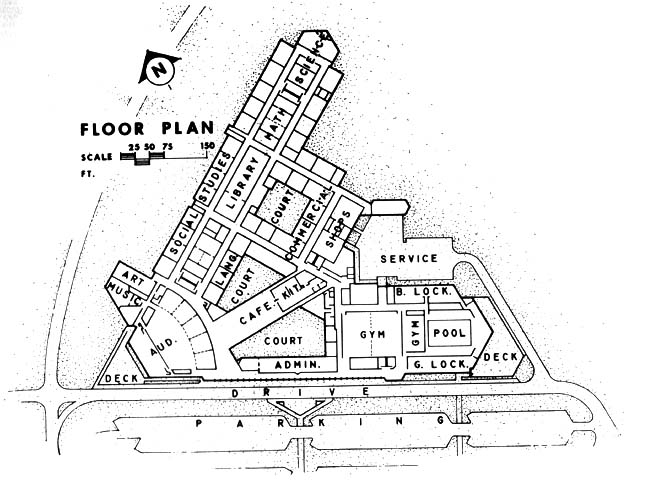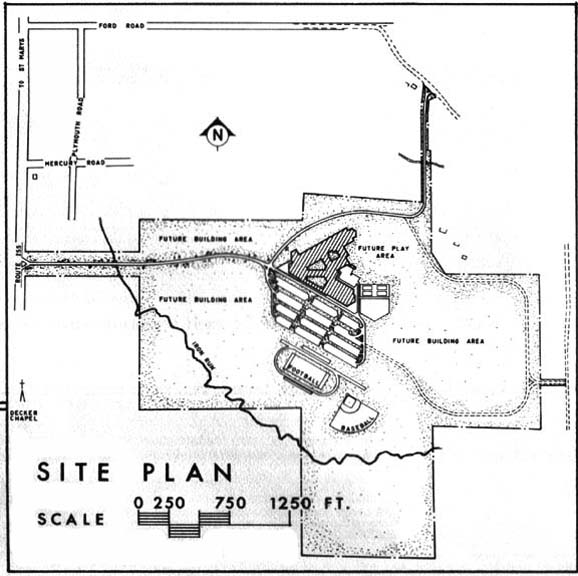St. Mary Area
High School

photo credit: Raymond Morton Hall:
"Raymond Viner Hall Architecture"
Built on a gently sloping, 170 acre site, the St.
Marys Area High School is intended to accommodate additional structures within
an "Educational Park" concept. This building is meant to serve the
educational needs of grades 9-12. It was built in 1969 with a student capacity
of 1,413 and 179,000 square feet. The construction costs were $5,841,996.82.
Theplan arrangement is based on the "school-within-a-school" concept,
and the aray of spaces includes a full range of specialized areas for individuals,
small groups, "standard" classes, and large groups. Further flexibility
is achieved by employing construction technics permitting partition changes
at modest cost in the classroom area.
Scroll Down to View the Site & Floor Plans
Back to St. Marys Main
Page
St. Mary High School Floor Plan

photo credit: Raymond Morton Hall:
"Raymond Viner Hall Architecture"
St. Marys High School Site Plan

photo credit: Raymond Morton Hall:
"Raymond Viner Hall Architecture"
Back To Top