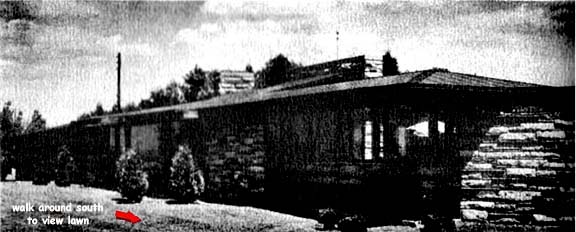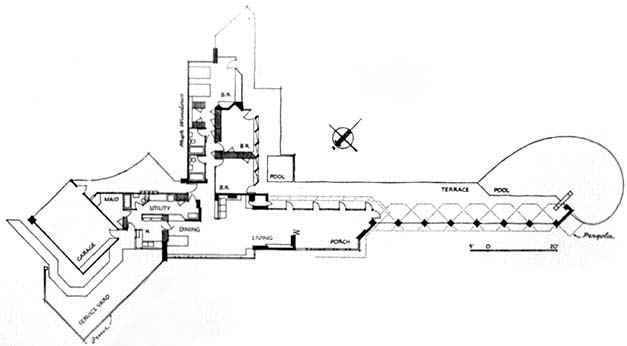St. Marys, PA 1942

photo credit: Raymond Morton Hall:
"Raymond Viner Hall Architecture"
Above is the southwest view of the Simons home. The dining rooom and porch open into one continuous area. Masonry masses are of sandstone,
interspersed with projecting strips of bluestone to emphasize horizontality. In general, structural materials are also the finish materials throughout.
Back to St. Marys Main Page
St. Marys Home Plan

photo credit: Raymond Morton Hall:
"Raymond Viner Hall Architecture"
Back to Top