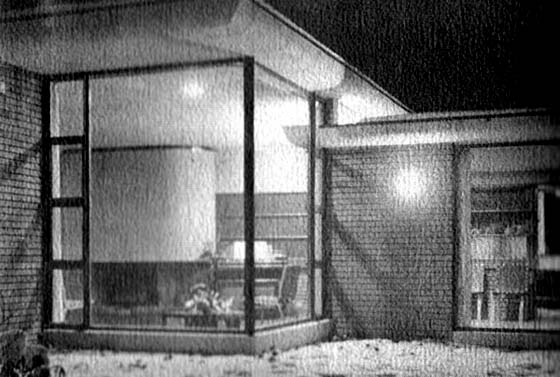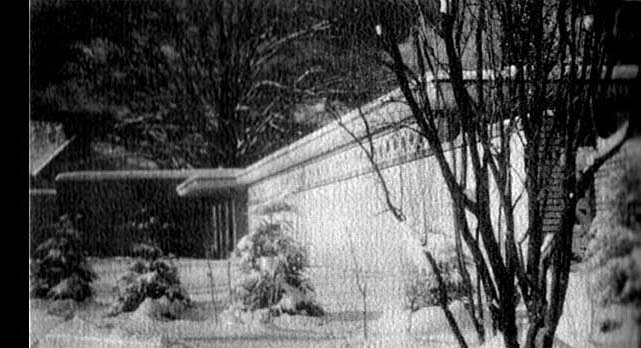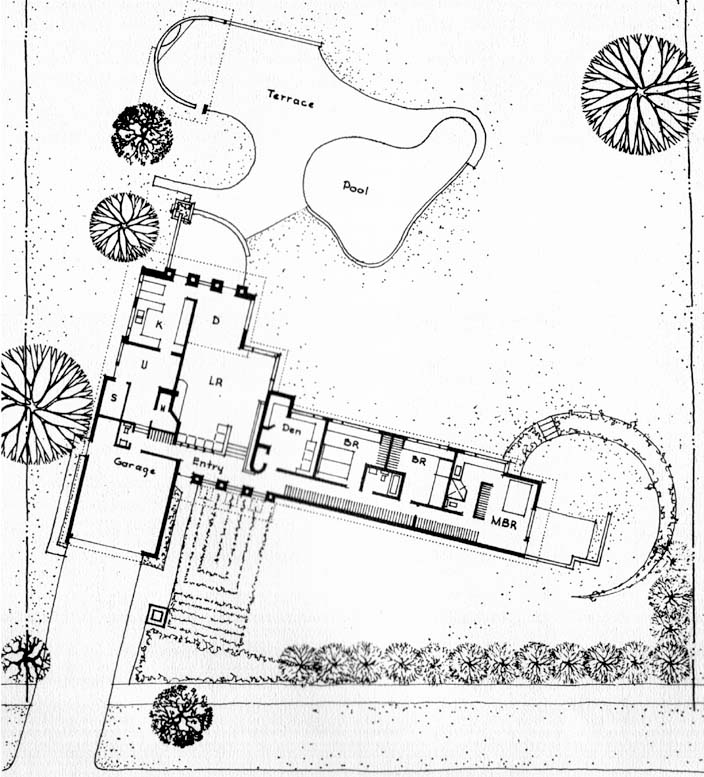Residence of Dr. & Mrs.
A. F. Domaleski
Coudersport, Pennsylvania, 1949


photo credit: Raymond Morton Hall:
"Raymond Viner Hall Architecture"
This structure of masonry and concrete employed
a semi-experimental type of precast roof panels. The sense of shelter is
strong, the interiors warm and pleasant; dramatically opening to the private
pool, terrace, and garden complex at the off-street side.
Back to Raymond Viner Hall
Main Page
Domaleski Residence Plan

photo credit: Raymond Morton Hall:
"Raymond Viner Hall Architecture"
Back to Top