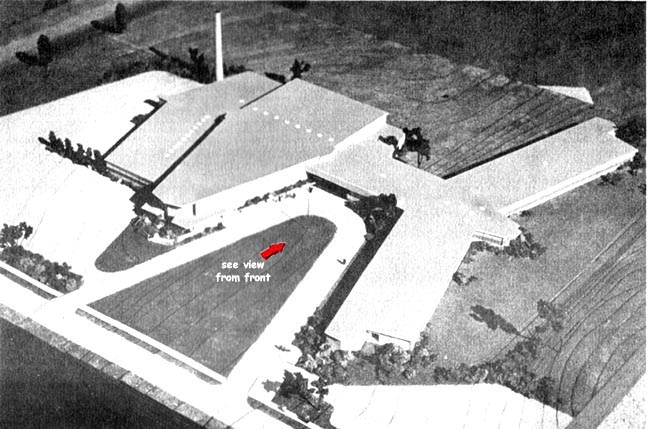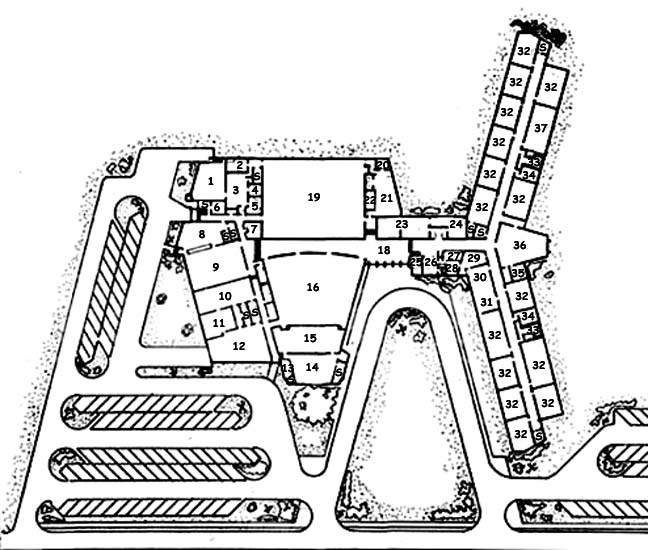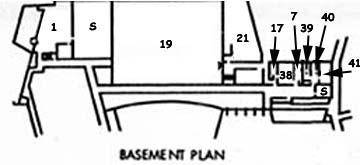Keystone High School
Knox, Pennsylvania

photo credit: Raymond Morton Hall:
"Raymond Viner Hall Architecture"
The Keystone High School was built in 1955 with a student
capacity of 550 students. It
has an area of 69,175 square feet and contracted construction cost of $836,346.
Back to Raymond Viner Hall
Main Page
Keystone High School Plan

photo credit: Raymond Morton Hall:
"Raymond Viner Hall Architecture"
| 1. Boiler Room 2. Suit Room 3. Boy's Locker Room 4. Boy’s Shower 5. Boy’s Director 6. Electric 7. Women’s Toilet 8. Kitchen 9. Cafeteria 10. Junior Shop 11. Agriculture & Planning 12. Senior Shop 13. Director 14. Music Room 15. Platform 16. Auditorium 17. Men’s Room 18. Lobby 19. Gymnasium 20. Girl’s Shower 21. Girl’s Locker Room |
22. Girl’s Director 23. Home Economics 24. Unit Home 25. Supervising Principal 26. General Office 27. Vault 28. Principal 29. Conference 30. Book Room 31. Student Activities 32. Classroom 33. Boy’s Toilet 34. Girl’s Toilet 35. Conference 36. Library 37. Art Room 38. Teacher’s Room 39. Dentist 40. Nurse 41. Doctor S Storage |
Basement Plan

photo credit: Raymond Morton Hall:
"Raymond Viner Hall Architecture"
Back to Top