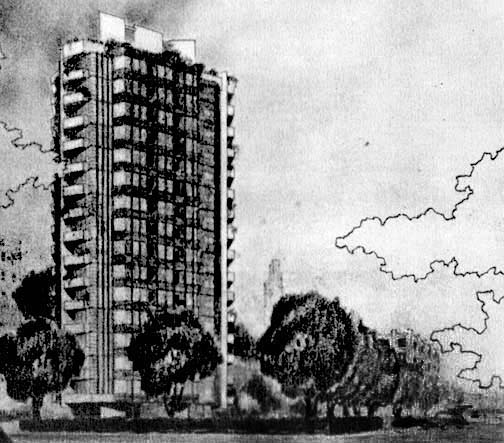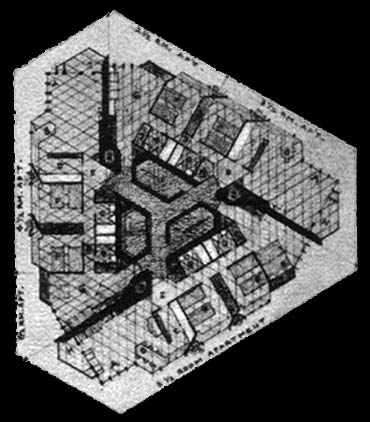Usonian Apartments
A Dendriform Dwelling Tower

photo credit: Raymond Morton Hall:
"Raymond Viner Hall Architecture"
This project had a carefully studied design for a concrete multi-story structure. Cores (the trunk of the tree) and floor slabs were to be integralyy poured at the rate of two stories per week, and the prefab finish materials following four stories down. Unique partition arrangements permit 1-1/2 to 5-1/2 unit apartments at will, thus anticipating, changes in the rental markets for the life of the building. Although both aesthetic and financial projections were quite exciting, the client's problems of health caused the project to be laid aside reluctantly.
Back to Main Page

