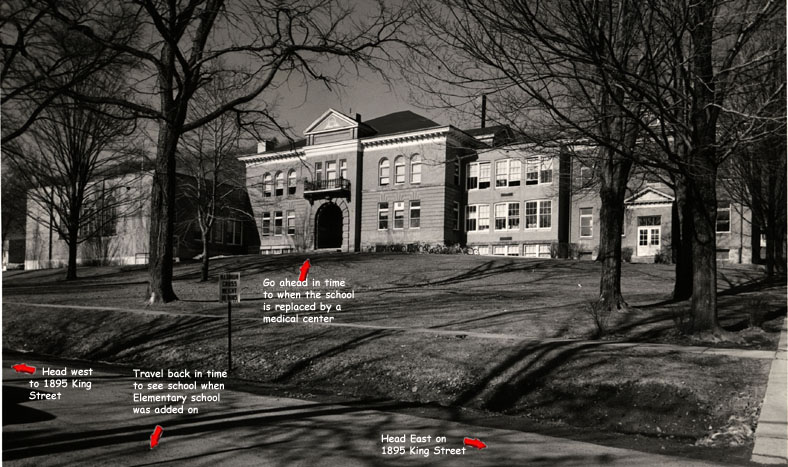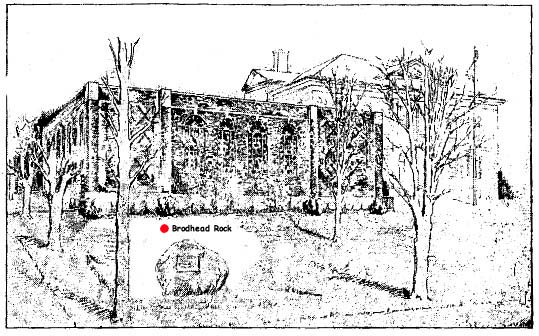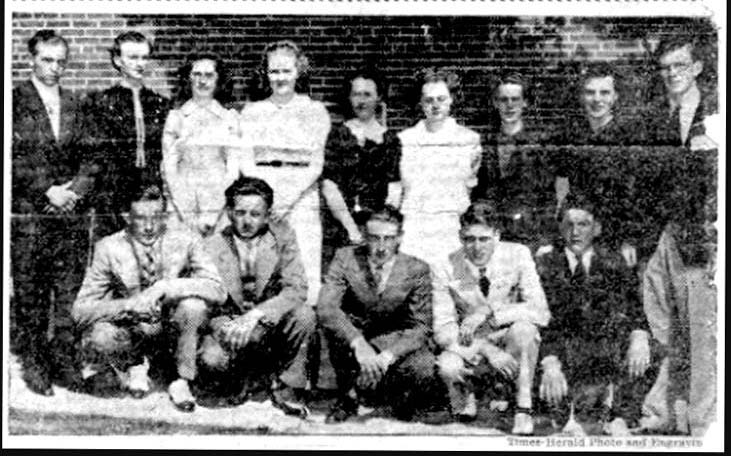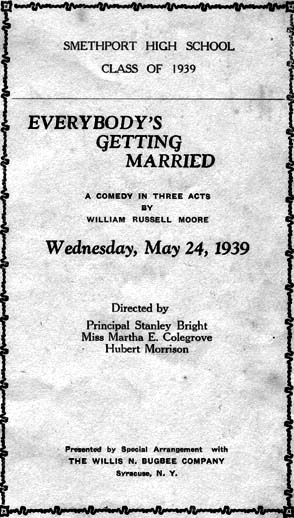

Photo Credit: John G. Coleman Collection
See some students from 1939
Timeline of Smethport Schools
| 1828 First Smethport School 1828-???? |
1837 First Smethport Academy 1837-1874 |
1874 1874-1893 |
1893 1893-1898 |
1900 1900-1985 |
1916 Addition of the Elementary School 1936-1985 |
1936 Additions put on the 1900 School 1936-1985 |
1961 New High School built across town on Brennan Hill 1961-Present |
2005 The Family Medical Center, located in the area of the old school 2000-Present |
| Plans for Additional Improvements to School Property
An advertisement for the new roofing of the high school building and the for the installation of a folding partition the new gymnasium-auditorium appears elsewhere in this issue. The roof on the High School building is the original slate installed when the building was erected in 1901. For the past many years leaks have appeared and considerable money was involved for repairs and still was not fixed. About three years ago the school board decided not to spend for repairs but rather wait until sufficient The rest of the source is not readable. |
Smethport
School Gym Still Live Proposition Dr. A. R. Livermore, president of Smethport board of education received a letter from the Public Works Administration, in Washington D.C., yesterday which indicates that there is still a chance of federal government assisting in the construction of a new gymnasium-auditorium for Smethport High School. The bond issue for the badly needed new construction was approved by Smethport voters early this year at a special election. The communication from Washington said that full approval
had been given to the local proposal but it is well down on a long waiting
list of similar projects throughout the country. |

Architect's Drawing of
proposed New Smethport School Gymnasium-Auditorium The new building joins the present High School toward the West. The front portion consists of a gymnasium-auditorium unit with bleacher seats for about 300, a clear gymnasium floor 43 feet by 68 feet and a roomy stage 20 feet by 40 feet. In addition to the bleacher seats, approximately 400 temporary seats may be set up on the gym floor, which will give a capacity of approximately 700 when used as an auditorium. The clear ceiling height of the gymnasium will be about 20 feet. Beneath the stage will be the boiler room and coal storage, while separate stairways lead to boys and girls locker and shower rooms situated in the basement of the old building. One class room of the old building will be done away with to provide a new toilet room and an office for the principal, the present office on the second floor being converted into a recreation room. To the rear of the gymnasium-auditorium unit is a roomy corridor leading from a street entrance, which also will provide a safe means of egress from the old building. This corridor connects to the main hallway of the old building and provides access to the gymnasium-auditorium unit from either the present building or directly from the outside, as well as serving two class rooms and a new boys' toilet room on the first floor. Immediately above this is a second story connecting to the old building on the wide stair landing. This is arranged similarly to the first floor and provides one class room and a large, modern laboratory with suitable store rooms adjoining. This will adequately serve all science classes when properly equipped. The exterior of the new structure has been designed to harmonize with the architecture of the present building. It will be faced with red brick and will have stone trim. By: Thos. K. Hendryx (Architect- Bradford, Pa.) |

photo credit: Barb Ness Collection
Smethport Thespians Who appeared in the annual Getting Married," presented Wednesday
night in the Smethport High School auditorium, are pictured here. Kneeling,
from the left, are Bernard Huffman, Howard Guinnip, Glen Swatsler, William
Faull and Richard Raymond. In the rear row, from the left, are Richard
Nourse, Elise Dickinson, Jane Amacher, Alva Bernard, Hazel Smith, Lucy
Hardes, Helen Ness, Jean Roseboom and Ducan McCoy. |

photo credit: Barb Ness Collection
Go back to the 1895 building of the school.